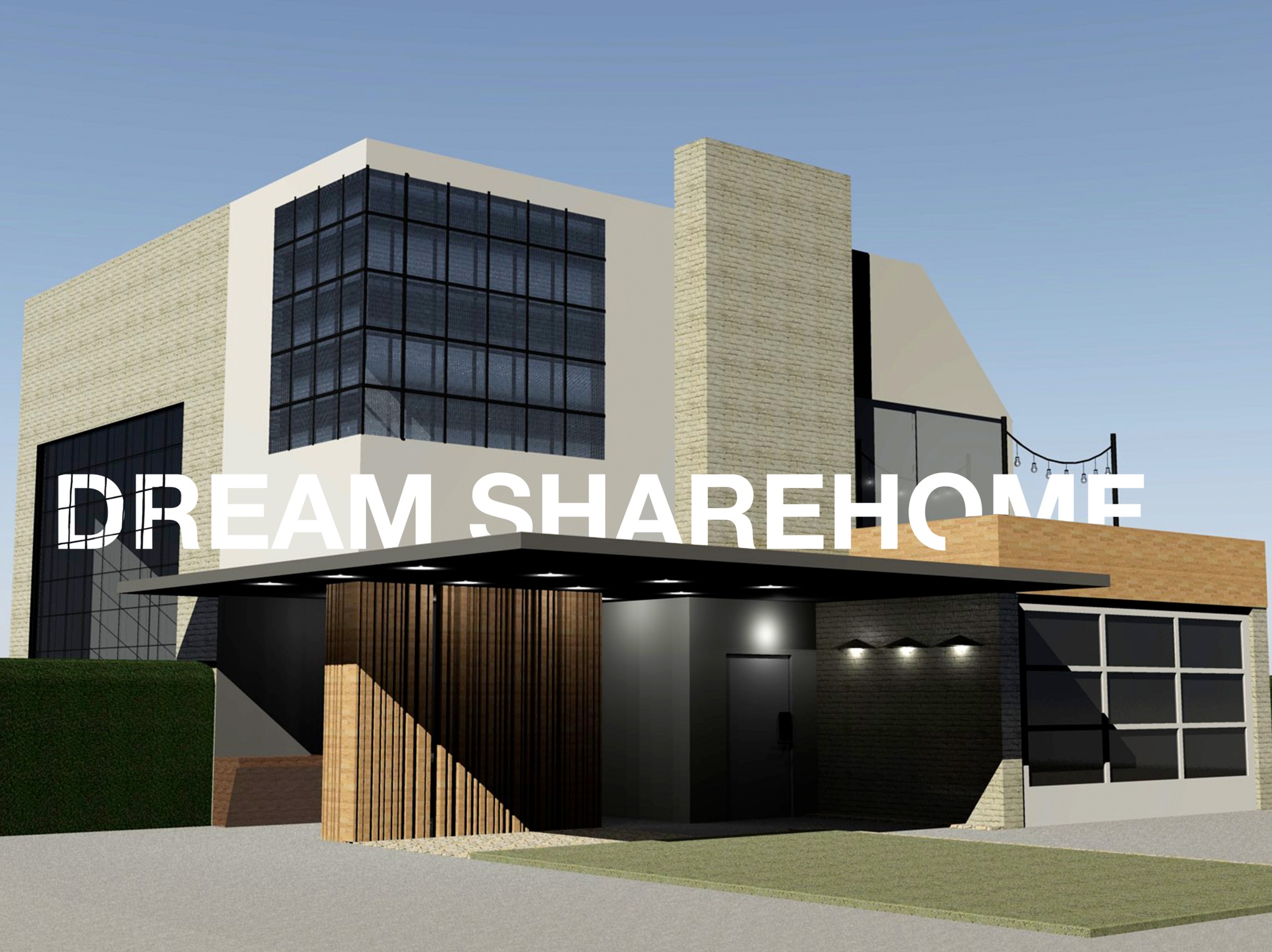
Exterior Dream Sharehome

Kitchen & Hallway
All built and rendered in Auto-CAD. Kitchen and lit up hallway of a dream share home with an island for a quick bite or cooking, refrigerator and grid windows.

Recreation Area
All built and rendered in Auto-CAD. Recreation area showing the patio with a moon roof for a dream share house.

Living Room
All built and rendered in Auto-CAD. Living area of the dream share home. The grid windows and built in shelf staircase are details that I really enjoyed creating.

Cafe JJJ
all built and rendered in Auto-CAD. Tall windows and cappuccino colors.

Cafe JJJ City Scape
All built and rendered in Auto-CAD. Cafe JJJ with a city scape background. All buildings were original and created by myself.
1
2
3
4
5
6
Previous
Next






